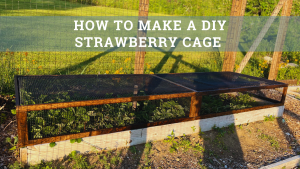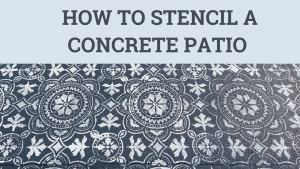How to Build a Stair Railing with a Rustic Look
Add Protective Stair Railing to an Existing Staircase while Preserving the Rustic Character of Its Heavy Pine Construction
Stay in step with the rustic character of your existing staircase by adding wood stair railing that mirrors its heavy pine construction. Assembled with groove-and-tenon joints and dowels, the sturdy handrail and square balusters of this simple project's design complement the roughhewn staircase while adding safety for young and old, alike.
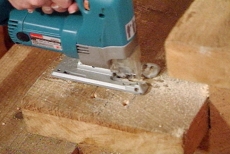
Trace the Post and Cut Its Shape from the Tread
Position the newel post and trace a cutline around the post on the stair tread. Drill the four corners of the cutline to make starter holes, insert the blade of a jigsaw into the first hole and excise the shape.
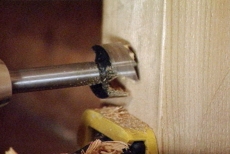
Insert the Post in the Hole and Countersink Bolt Holes
Insert the post through the tread hole and down to the floor. Ensure it is plumb with a post level. Countersink holes through the post and into the riser, and then bore smaller shank/clearance holes inside those for the bolts.
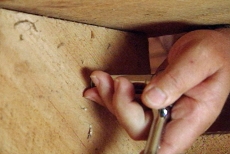
Insert Carriage Bolts and Secure with Washers and Nuts
Insert carriage bolts through the post and secure with washers and nuts on the opposite side of the riser. Cover the bolt heads with glued wooden plugs cut from dowel rods. Tap gently with a hammer to seat the plugs.
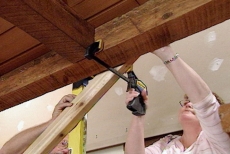
Clamp the Two-by-four Railing to the Post and Ceiling
Determine railing elevation from the stair tread. Measure with a tape measure attached to a bar level. Clamp the rail to the post and ceiling beam at the correct elevation on the second step and one of the upper steps
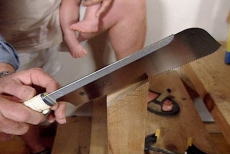
Trace the Bottom Angle of the Rail around the Post
Trace the bottom angle of the railing as a cutline around the perimeter of the post top. Draw a second parallel line below it for the post's tenon/tab. Cut the tenon for the post top with a Japanese handsaw.
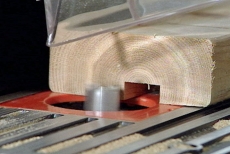
Route the Groove on the Underside of the Handrail
Route a groove on the bottom of the handrail to receive the tenon on the post top and the tops of the balusters. Two passes through the router are required to make the groove wide enough to accept them.
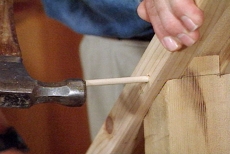
Drill through the Railing/Post Joint and Insert a Dowel
Position the handrail with the groove over the tenon. Drill a shank hole through the railing and ceiling beam and secure it with a washer and lag screw. Drill through railing/post joint and drive in a dowel to secure it.
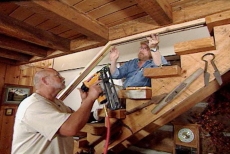
Add a Length of Grooved Rail along the Ceiling Beam
Secure a separate length of grooved stair railing horizontally on the ceiling beam to receive the upper balusters. Unlike the angled balusters in the next step, these upper supports will be straight-cut to fit flush against the horizontal railing.
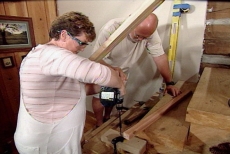
Use a Drilling Template and Jig for Baluster Installation
Angle baluster ends to fit between the tread and handrail. Make a template to uniformly drill dowel holes through each tread to secure two balusters and a separate jig to center a dowel hole in the bottom of each baluster.
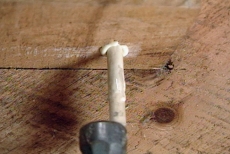
Secure Balusters with Glued Dowels and Nails
Apply glue to angled baluster tops. Secure two banisters per step, hammering glued dowels upwards through the tread into the baluster base. Use a nail gun to secure balusters to the underside of railing groove. Round and sand railing end.
Blog Articles
Maximize Your Yield with DIY Netting for Strawberry Beds
Keep your strawberries safe from pests with our DIY strawberry cage netting solution. Learn how to create sturdy frames and find the best netting for your strawberry plants.
Change It Up: Swapping Out Your Light Switch Plates
Tired of boring light switch covers? Upgrade your home decor with this simple guide on replacing light switch plates and make a statement in every room.
Revamp Your Outdoor Space: How To Stencil A Concrete Patio
Learn how to create a stunning patterned concrete patio with our easy-to-follow instructions for stenciling. Upgrade your outdoor space in no time.
